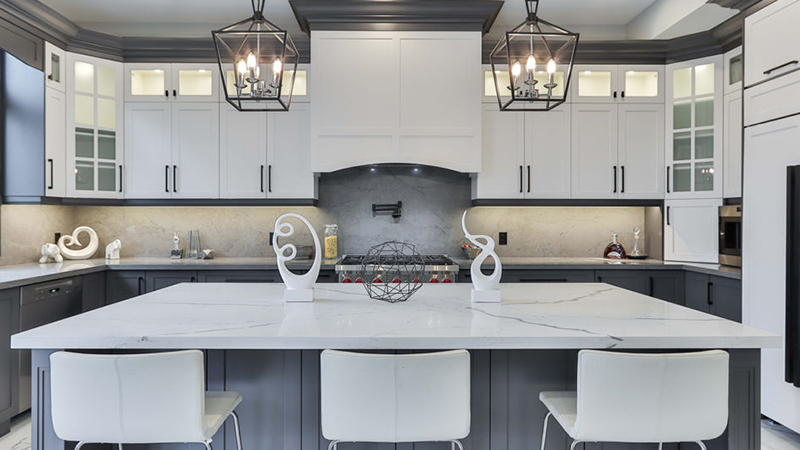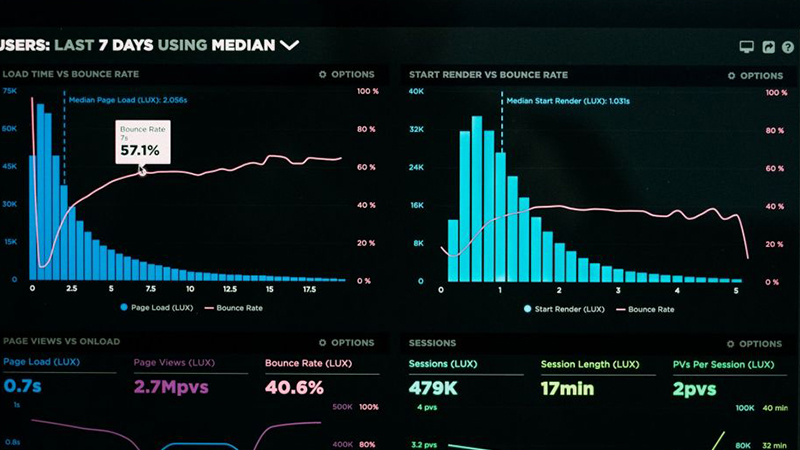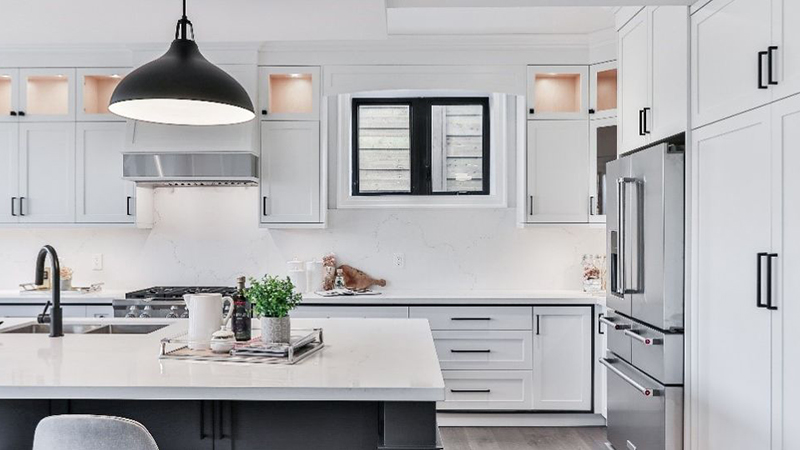Author
Megan Waterhouse
Content Writer and Creator
Megan, an experienced writer and specialist in the kitchen and bath sector, creates captivating and informative blog posts for Cabinet Distribution. Possessing a keen sense of trends and a profound understanding of the intricacies of kitchen and bath environments, Megan infuses her writing with a distinctive combination of expertise and creativity.
Fueled by a sincere love for interior design, Megan's articles deliver valuable perspectives on the most recent industry advancements, providing practical tips and inspiration for homeowners and design enthusiasts alike.



 Megan Waterhouse
Megan Waterhouse

 Megan Waterhouse
Megan Waterhouse

 Megan Waterhouse
Megan Waterhouse
Sorry, the comment form is closed at this time.