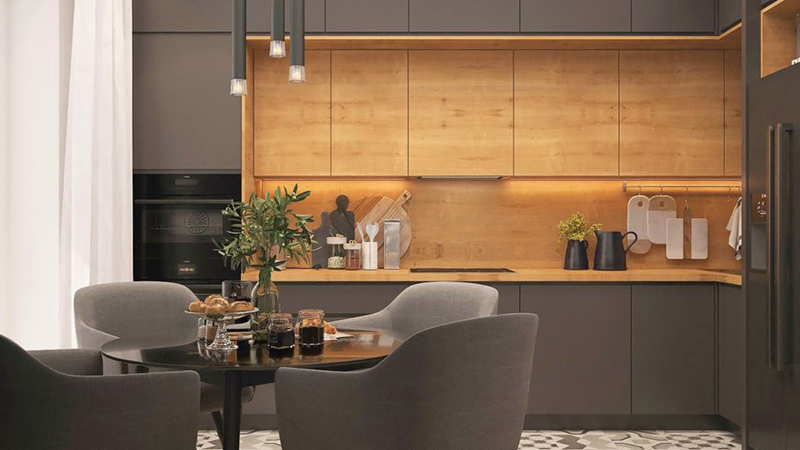
30 Apr Visualize your Kitchen Design in 3D
Experience Your Dream Kitchen: With 3D Visualization
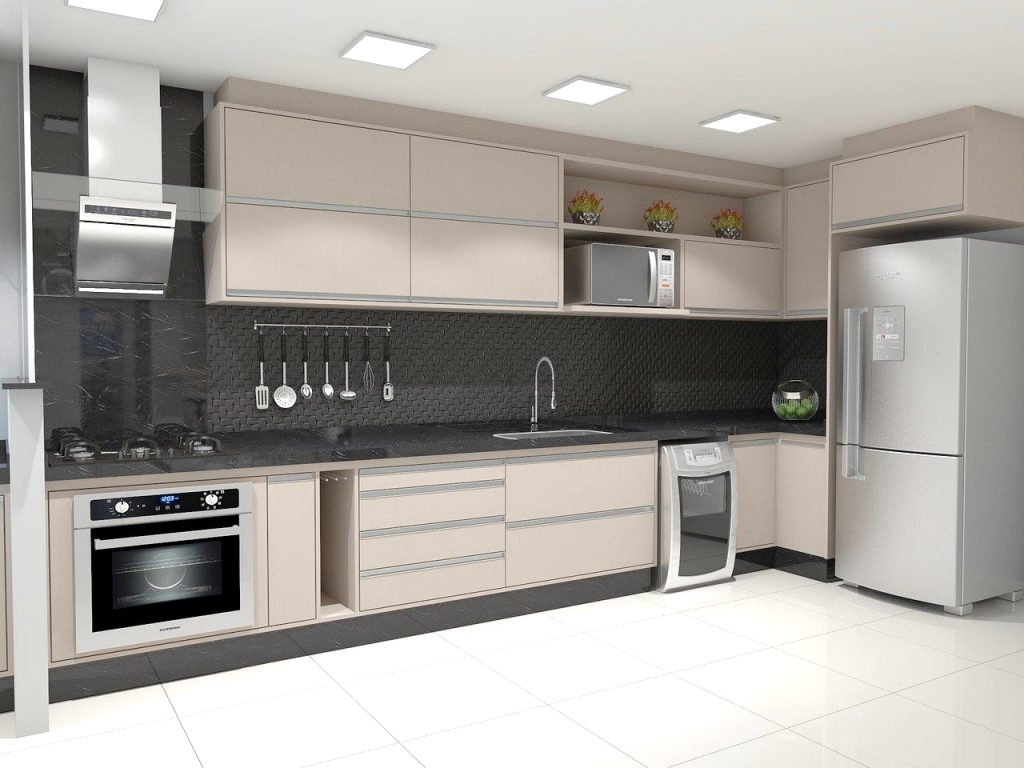
Highlights:
-
A design is the backbone of any successful kitchen remodeling project.
-
A thorough, efficient, optimized kitchen design ensures that you or your clients are 100% satisfied with the outcome.
-
The 2020 Kitchen Design service is excellent for starting your renovation.
-
The design process is straightforward, with only six steps in total!
Expert Advice
Gather inspiration for kitchen design by exploring trends and measuring accurately. Prioritize functionality in layout, and experiment with quality materials and color schemes. Incorporate lighting, choose appliances wisely, and iterate and refine the design. Seek feedback, check real-world compatibility, save versions, and collaborate on sharing. Create a project plan with a timeline, budget, and materials list for implementation.
Every kitchen reno begins with a design plan. You want your kitchen to be efficient, appealing, and affordable. A kitchen reno is not only expensive but also extremely time consuming. It would be really disappointing to go through the expense and efforts of installing new cabinets and appliances to find the end result not to your liking.
Making changes during installation can increase your costs considerably and delay your renovation. A good 3D rendering of your design not only lets you see your final kitchen design visually, but it also lets you envision the functionality of the space thanks to the more life-like visualization. It gives you a realistic idea of what your kitchen will look like with your desired configuration of cabinets and appliances. You may see some incongruities when you see your vision in 3D that you may not have imagined otherwise. For example, the placement of the island may sound appealing to you but when you see the rendering it may look too small or too big for the space. Or the placement of appliances may not be most practical for day-to-day functioning.
2020 design service is a great place to start, even before you reach out for a designer. You can start the kitchen project right at home at your own pace. Using a 2020 design service means you will be able get accurate measurements and pricing for each cabinet and accessories you may need.
Kitchen cabinet dealers can offer the 2020 design service to their customers to really seal the deal, instead of relying on hand-drawn mockup of their kitchen. They will be able to upsell to consumers who may be looking for a high end look in the kitchen, and cross-sell accessories and fillers which would take the kitchen to the next level.
Also Read: What Kitchen Design Style Is You?
The design process is pretty straightforward-
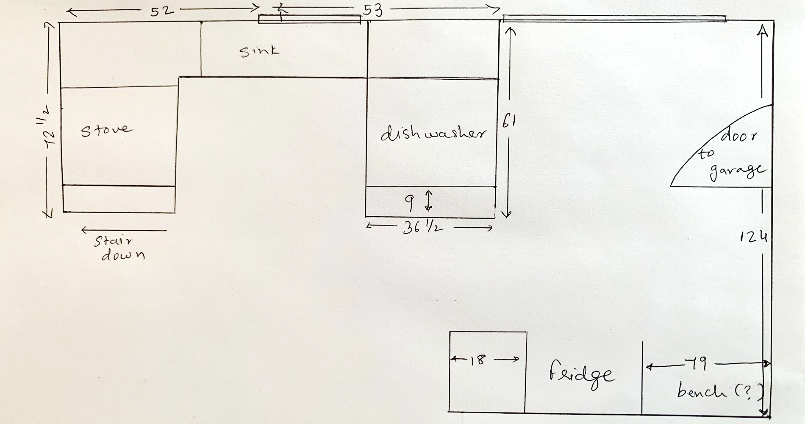
- Measure the kitchen as accurately as you can, marking all walls that will have cabinets, door and window openings, and appliances.
- Draw the rough sketch of the kitchen layout including the plumbing, electrical and appliances.
- Upload the sketch and few pictures of the current kitchen
- Choose the style and color of the cabinets from the catalogue.
- The designer will use the sketch to create 2D and 3D renderings, along with the quote of your desired cabinets.
- You can make final changes before approving the design. Its that simple!
Kitchen365 can help your customers start their journey with our 2020 Design Services. Our highly trained and talented kitchen designers can deliver fast, quality designs at an unbeatable price!
Want to get started? Call us at 678-666-0628 or email us at sales@kitchen365.com For more details, visit us at Kitchen365.com

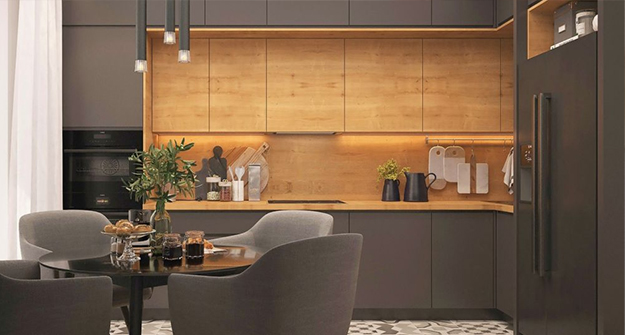
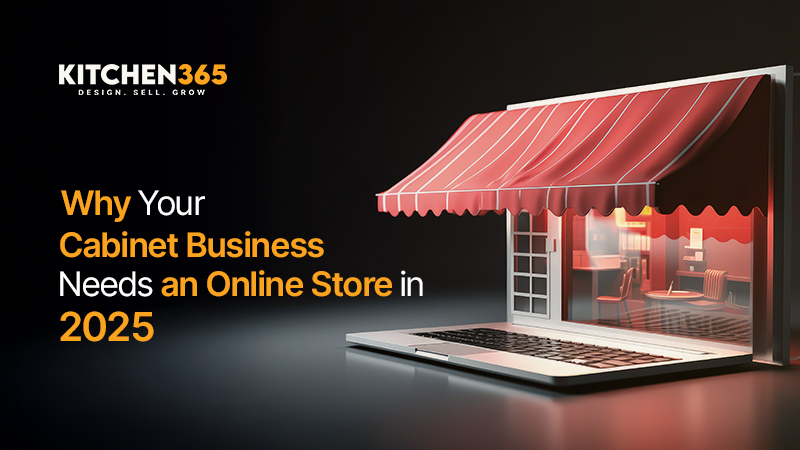


Sorry, the comment form is closed at this time.