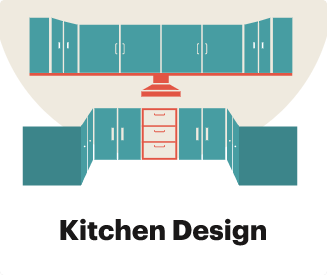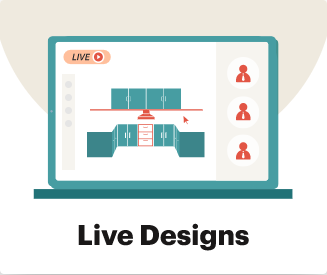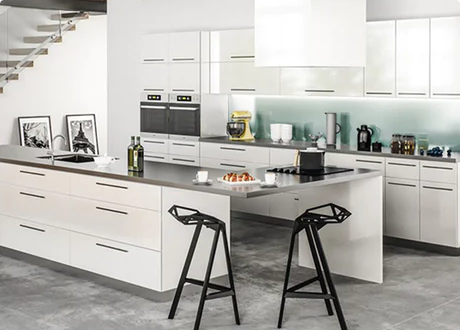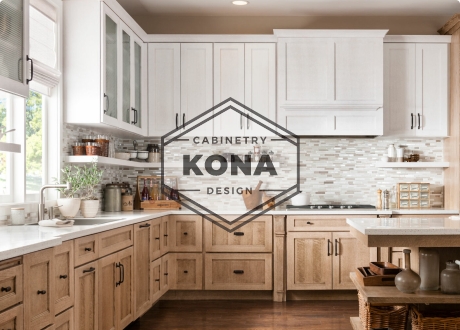Professionally Trained Kitchen Designers at Your Service



Why Us
Professional team of designers to do the heavy lifting
24-Hr Turn Around Time
Flexible and Scalable Team
Live Designs
Access to our Design Request Management Tool
How it Works
1
Sign-up/Sign-in on our Design Management Tool
2
Share Design Requirements
3
Make Payment
4
Designer works as per your standards / Live Design
5
Get Final Packet in as low as 24 hours
6
View all requests submitted on the portal anytime
What You Get
Kitchen Design
Our team offers visually stunning designs for kitchens and bathrooms through photorealistic renderings and 360-degree panoramic views, making it simple to present these concepts to clients.
Live Designs
We also provide Live Designing which allows you to visualize your designs in real-time and make changes as they go, helping to ensure that the final design meets the client’s needs and preferences.
2020 Kit Files
Kit Files include a variety of features, such as specific cabinet layouts, appliance configurations, and material selections.
3D Render PDFs
3D Render PDFs include detailed illustrations of the kitchen designs that can be easily shared with customers to get a sense of the look and feel of the kitchen.
Catalog Creation
With every supplier you sign up with for your eCommerce platform, we digitize and deploy the entire catalog on your portal with ease.
Quotation SKU Sheets
The quotation files provided are downloadable and include all the necessary SKUs for constructing the kitchen according to the design. They also aid in building the cart with ease by importing them into the system.
Meet Trusted Kitchen Design Ninjas
Kitchen365 has built a team of over 100+ professionally trained kitchen designers that do the heavy lifting for you allowing you to focus on business. Our design team delivers realistic renders at unbeatable prices within 24 hours of receiving the request.
Manage All Your Design Requests and Communicate with the Design Team
PLANS & PRICING
The Right Plan to Match Your Design Needs
Pricing for Kitchen & Full House Design will be revised with effect from 01/01/2023.
To enjoy design services at $22 per kitchen
KitchenPlan for Single Kitchen Design
- $34.99per design
-
Inclusions
- Single Kitchen
- 3 Iterations
- Includes 2020 .KIT File
- Full 3D Render Presentation
- Blueprints & Floorplan
- CSV File for Easy Import
Full House Get your Full House Designed
- $69.99per design
-
All in Kitchen Plan plus
- Closets
Or any 3 areas:
- Bathrooms
- Laundry Room
- Mudroom
- Bar
- Entertainment Area
- Kitchenette
- Pantry
Retainer Enjoy kitchen designs as low as $22 per design
- $1400per month
-
All in Full House Plan plus
- Dedicated Designer
- 60 Designs a Month
- 24 Hours TAT
- Live Design Support
- Quote Creation
- Customized Design Packets
CUSTOMER STORIES
Making the Difference for Our Customers
- 4/5Avg Ratings
- 24 hrsAvg Delivery Time
“Kitchen 365 improved our ability to multitask and increase sales”
READ MORE
- 4.8/5Avg Ratings
- 24 hrs Avg Delivery Time
“I thank you so much for the service and look forward to them every day.”
READ MORE
Kitchen Measurement Guide
Our Measuring Guide is easy to use. This does not have to be a work of art but just a clear and accurate drawing of your space.
Shape of your kitchen
Draw your kitchen as it exists today showing all the walls that you think will have cabinets. Most common are L-shape, C-shape, with or without island.
Draw It Out
Mark any openings such as windows and doorways. Also indicate any areas where cabinets cannot be installed.
Desired Layout
Feel free to draw your own ideas of what you would like and include the placement of your sink and appliances.
Measure
Measure all the openings using outside edges, and fill in the dimensions. Don’t worry about most precise measurements, it is ok to round to the nearest inch.
Pictures of Your Kitchen
Picture is worth a thousand words! Take a few pictures of your kitchen from different angles to include with your sketches.


