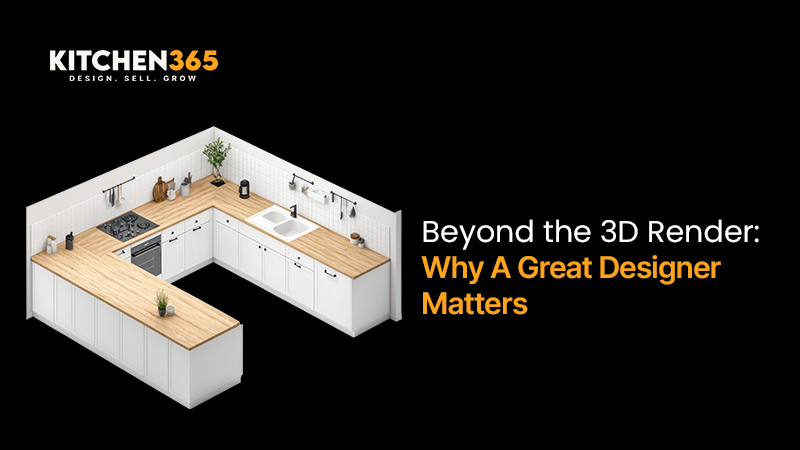

26 Aug Beyond the 3D Render: Why A Great Designer Matters
Beyond the 3D Render: Why A Great Designer Matters
When you search for a designer, you’re likely to meet with a scroll of perfectly lit 3D renderings, glossy cabinet doors, sleek countertops, and artfully placed décor. These images are undeniably impressive. They give you a taste of what your future kitchen could look like and help you imagine the transformation in vivid detail.
But here’s the truth: a 3D render is only the tip of the iceberg.
At Kitchen365, our designers go far beyond producing a picture. They act as project managers, problem-solvers, creative strategists, and trusted advisors. This makes sure your dream kitchen not only looks great in theory but also works beautifully in real life. We believe a kitchen design should go deeper than what’s on the screen.
The Power and Limits of a 3D Rendering
A 3D rendering is an incredible starting point. It lets you visualize the interplay between cabinet styles, countertop materials, and color palettes. You can see how a navy-blue island might look against white shaker cabinets. Or see how warm-toned wood floors could complement matte black hardware.
A 3D render is a critical step in the design process because it creates a shared visual language between you and your designer. You can choose a cabinet door style, swap a backsplash pattern, or test different layouts before lifting a single tool.
Consider the Limitations
But as helpful as 3D renderings are, they’re just that, a snapshot in time. The rendering doesn’t show what’s happening behind the walls, how cabinet dimensions affect storage capacity, or how small layout changes could dramatically improve workflow. It also doesn’t account for on-site challenges that may appear once the demolition begins.
That’s where the real value of a great kitchen designer comes in.
Understanding Your Lifestyle and Needs
A beautiful kitchen isn’t just about looks; it’s about how it works for you. Our designers take the time to understand your household’s unique rhythm.
Do you cook elaborate meals every night, or is your kitchen more of a weekend entertainment space?
Do you need a large pantry for bulk storage, or would you rather have more counter space for baking projects?
Is your kitchen a place for quiet morning coffee, or does it double as a hub for homework and family meetings?
These questions matter. They shape decisions about layout, appliance placement, and storage solutions. For example:
- Frequent home chefs might benefit from a prep sink on the island to minimize steps during cooking.
- Families with kids may need a designated snack zone with easy-to-reach drawers.
- Bakers might want deep drawers for mixing bowls and a pull-out stand mixer shelf.
- By tailoring the design to your habits and preferences, we ensure your kitchen works seamlessly for your daily life, not just for a photoshoot.
Designing for Functionality: More Than Just Pretty Cabinets
Every great kitchen strikes the right balance between form and function. While many people focus first on aesthetics, our designers prioritize layout and ergonomics just as much. One key principle we consider is the kitchen work triangle, which connects your sink, stove, and refrigerator for optimal workflow.
But in modern kitchens, we often expand this concept into work zones, separating areas for prep, cooking, cleaning, and storage so multiple people can use the space without bumping into each other.
We also consider:
- Traffic flow to prevent bottlenecks during busy meal prep.
- Lighting design so you have the right mix of task, ambient, and accent lighting.
- Clever storage solutions like pull-out pantry shelves, corner cabinet carousels, and deep pot drawers.
- Appliance integration for a cohesive, streamlined look.
You make these decisions long before ordering the cabinets. Without this functional planning, even the most stunning kitchen can become frustrating to use.
Managing the Renovation Process
Kitchen renovations involve many moving parts, from demolition to delivery to installation. Without an experienced guide, the process can quickly become overwhelming. Our designers at Kitchen365 act as project managers, working closely with contractors, electricians, plumbers, and installers to ensure every detail aligns with your vision.
They track timelines, schedule deliveries, and ensure the installation follows your 3D rendering’s specifications precisely. They also anticipate and address challenges before they become costly problems. For example, a rendering may show upper cabinets installed flush to the ceiling, but if your ceiling isn’t perfectly level, you must adjust in advance. A skilled designer will spot this during the planning stage, not after installation day.
Navigating Codes, Materials, and Trends
At Kitchen365, our designers are not just creative; they are also knowledgeable about building codes, safety requirements, and manufacturer specifications. This ensures that your kitchen is safe and compliant with all regulations.
They also guide you through the sometimes-overwhelming world of materials and finishes.
Should you choose quartz, granite, or solid surface countertops? Is soft-close hardware worth the upgrade? Which cabinet finishes hold up best against humidity or heavy use?
And while we’re passionate about staying on top of the latest design trends, we also know how to balance them with timeless elements. Our goal is to create a space you’ll love for decades, not just until the next Instagram trend rolls in.
Solving Problems You Didn’t Know You Had
A good designer meets your requests. A great designer sees possibilities you haven’t considered. For instance, you wanted more counter space, but your current layout has unused vertical space that could house open shelving or upper cabinets. Or perhaps you could transform your kitchen’s awkward corner with a pull-out spice rack or hidden appliance garage.
By thinking beyond the obvious, our designers maximize every inch of your kitchen, often finding solutions that save you time, money, and frustration.
Your Advocate
From the first consultation to the final walk-through, a Kitchen365 designer is your advocate. We connect your vision with the tradespeople who bring it to life, ensuring that no detail loses its meaning in translation.
We’re there to answer your questions, guide you through tough decisions, and keep the process moving smoothly, even when unexpected challenges arise. In short, we invest in your kitchen’s success just as much as you do.
The Kitchen365 Difference
At Kitchen365, we pride ourselves on our holistic approach to kitchen design. Yes, we create stunning 3D renderings, but that’s just the beginning. We take the time to understand your lifestyle, design for both beauty and functionality, and oversee the project from concept to completion.
We’re not just drafters. We’re partners in crafting the heart of your home. And when your new kitchen is complete, it won’t just look good on a screen; it will work perfectly in real life for years to come.
Key Takeaways
A stunning 3D rendering might be what first excites you about your future kitchen, but the real magic happens when you work with a designer who brings far more to the table. At Kitchen365, we go beyond the picture-perfect image to design a kitchen that fits your life, anticipates challenges, and delivers lasting value. From the earliest sketches to the final cabinet knob, we guide every step of the process with expertise, creativity, and care.
The result? A kitchen that isn’t just beautiful today, it’s functional, durable, and ready to serve you for years to come. Because in the end, your dream kitchen deserves more than a drawing; it deserves a designer who can make it real.
Frequently Asked Questions
What's the difference between a draftsman and a kitchen designer?
A draftsman’s primary role is to create technical drawings and 3D renderings based on your ideas. They focus on the visual representation of the space. A great designer, however, goes far beyond that. They act as your project manager, creative partner, and problem-solver.
They help you with everything from understanding your lifestyle needs and optimizing the kitchen’s functionality to navigating building codes and managing the entire renovation process. While they use 3D renderings as a tool, their value lies in their ability to translate a beautiful image into a kitchen that works perfectly in real life.
Why do I need a designer if I already have a clear idea of what I want?
Even with a clear vision, a skilled designer offers invaluable expertise. They can spot potential issues you might not consider, such as traffic flow problems or inefficiencies in your layout. A designer also understands the technical aspects of a renovation, including building codes, manufacturer specifications, and the best materials for your needs. They can introduce innovative storage solutions and design concepts you might not have known were possible, ultimately helping you get the most out of your space and budget.
Are 3D renderings included in the design process?
Yes, absolutely! 3D renderings are a crucial part of our design process. They are an excellent tool for helping you visualize the finished space and make key decisions about materials, colors, and layout. However, at Kitchen365, the rendering is just one step in our comprehensive design process. We use them to create a shared visual language, but our work extends to every detail of the project, from functionality and project management to the final installation.
How much does a kitchen designer cost?
The cost of a designer can vary depending on the scope of your project, the level of service provided, and your location. At Kitchen365, we typically include our design fees as part of the overall project cost. We believe in providing transparent pricing and a comprehensive service that includes not only design but also project management and oversight. This ensures you receive a high level of expertise, which can ultimately save you money by preventing costly mistakes.

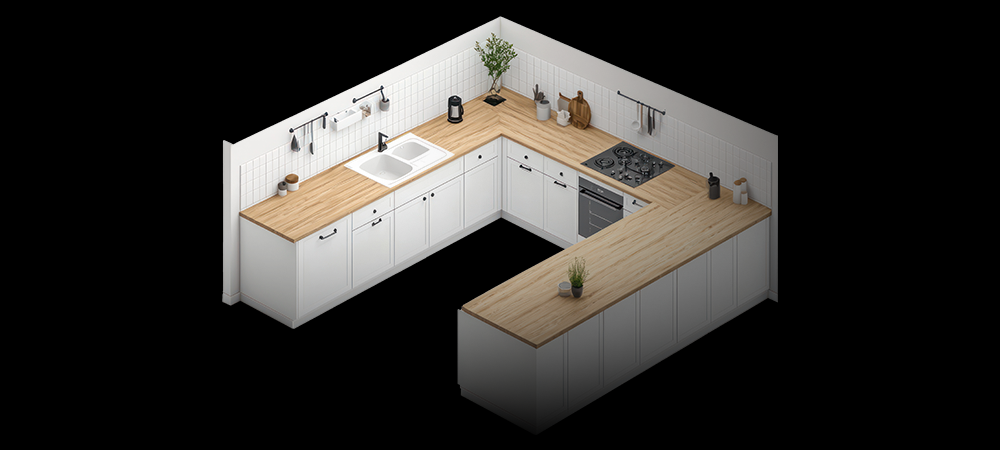
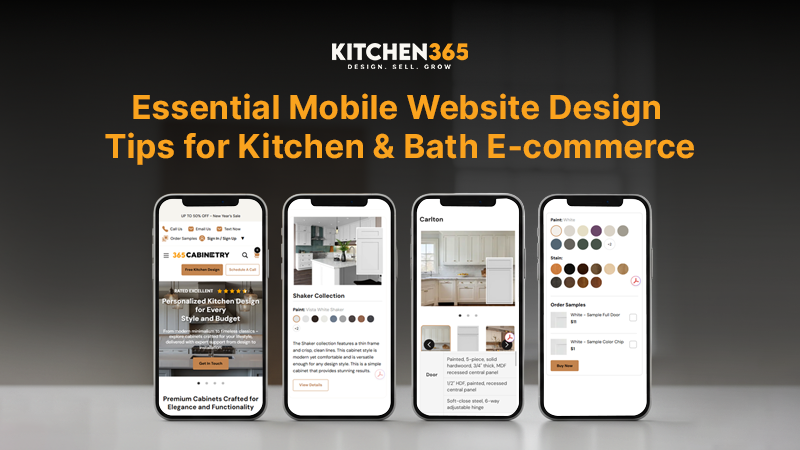
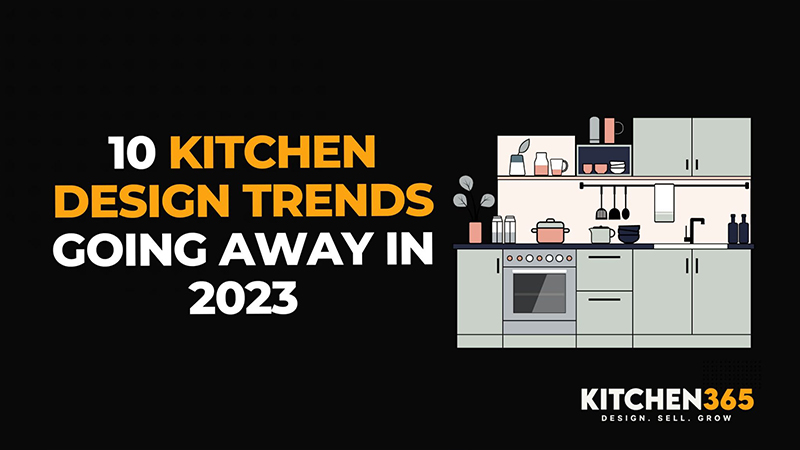
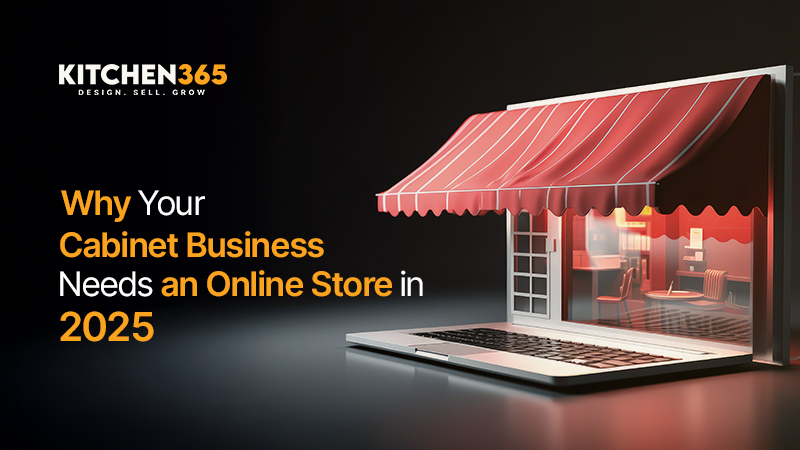

Sorry, the comment form is closed at this time.