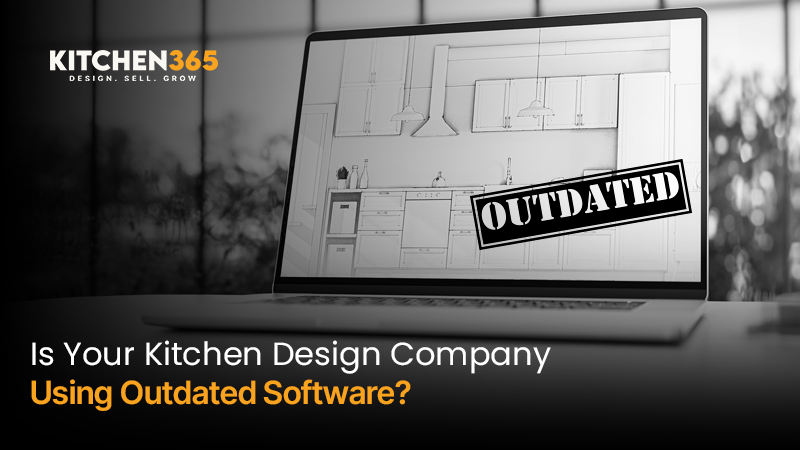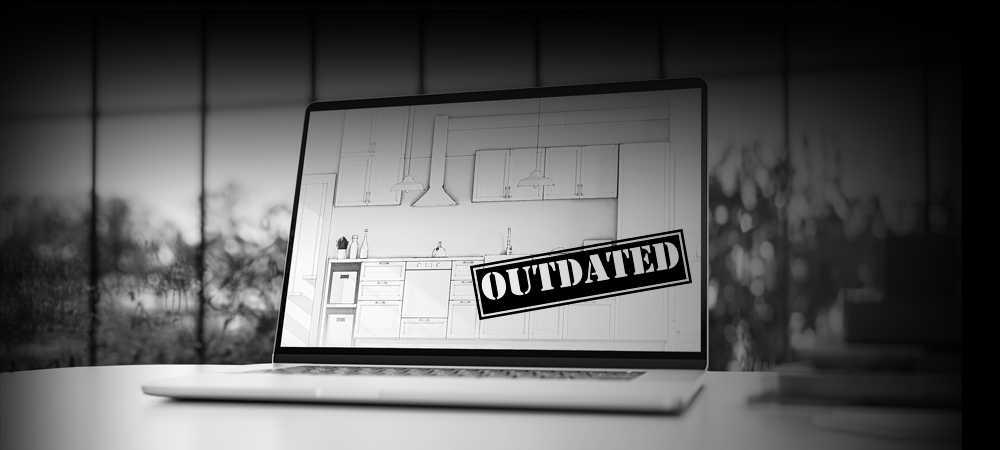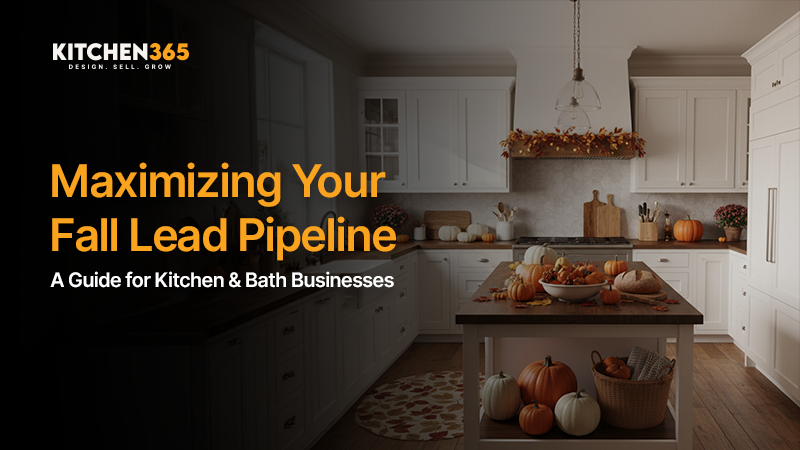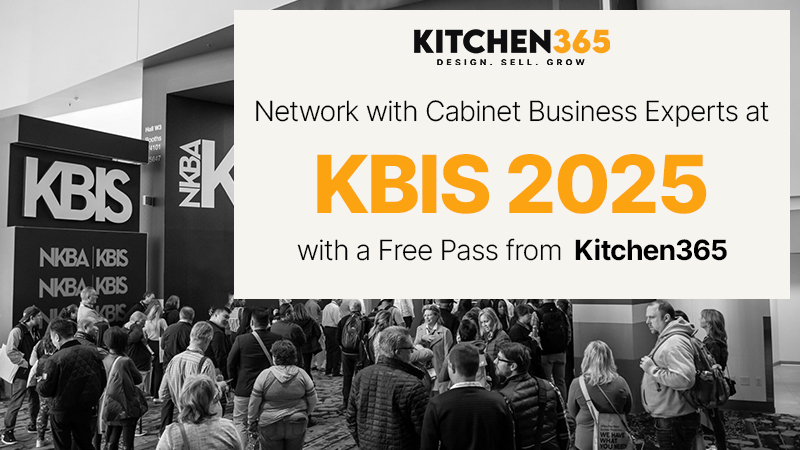

18 Aug Is Your Kitchen Design Company Using Outdated Software?
Is Your Kitchen Design Company Using Outdated Software?
The moment you decide to renovate your kitchen; a world of possibilities opens. You start dreaming of sleek countertops, innovative storage solutions, and the perfect island for family gatherings. This exciting journey begins not with a hammer and nails, but with a blueprint and a plan, all crafted by your kitchen design company.
In today’s technology-driven world, the tools your designer uses are just as important as their creative vision. The frustration caused by clunky, outdated software can sabotage a truly great design by causing delays, errors, and a result that fails to live up to the beautiful vision you first discussed.
So, how has your prospective design company operated in the past? Here are three crucial signs to watch for during your initial consultation. Spotting these red flags early can save you a significant amount of stress, time, and money.
Choosing a kitchen design company that uses outdated software can lead to significant problems. Here are three key signs that your designer might be using old technology, along with the modern solutions they should be offering:
1. They only use 2D drawings: A designer using outdated software will only provide flat, two-dimensional blueprints. The modern alternative is 3D visualization, which allows you to take a virtual walkthrough of your future kitchen, see how materials and lighting look, and catch potential issues before construction starts.
2. They use a clunky, email-based collaboration process: The old way involves a constant back-and-forth of static PDF files and manual notes. The modern solution is cloud-based collaboration, where you can leave comments directly on a live design that everyone can see and access in real time.
3. They can’t provide a detailed and accurate quote: Outdated software requires a designer to manually create a list of materials, which is prone to errors. Modern, integrated software automatically generates an accurate, itemized quote directly from the 3D design, providing a transparent and honest cost estimate from the start.
1. The Design Process Is Strictly 2D and Lacks Visualization
Imagine buying a car without ever seeing it in person, just a top-down diagram showing its dimensions. That's what you're getting with a designer who only works in 2D. While traditional blueprints and floor plans are a necessary component of any kitchen design, they are far from the whole picture.
Outdated software limits designers to creating flat, static drawings that show little more than the placement of appliances and cabinets. You might see a square for the sink and rectangles for the cabinets, but you have no real sense of depth, scale, or how the space will feel. This leaves a considerable portion of the creative process up to guesswork and your imagination.
Implement 3D Design Kitchen Design Services
The modern alternative is a fully immersive 3D experience. Today’s cutting-edge design software allows designers to build a stunning, photorealistic model of your future kitchen. You can take a virtual walkthrough, moving through space as if you were there. Projects that utilize 3D visualization see 30% fewer design revisions before approval compared to 2D only.
You can see how the light hits the backsplash in the afternoon, how the corner cabinets interact with the doorway, and how the colors of the floor and cabinets complement each other. You can catch potential issues, like a pantry door swinging into a narrow walkway or an island feeling too large for the space, before ordering any materials. If your designer can't offer you this type of virtual tour, they are using software from a bygone era.
2. Collaboration is a Clunky, Email-Based Process
Communication is the bedrock of a successful home renovation. You and your designer must be on the same page, but this can become a logistical nightmare if the communication tools are inefficient. A key indicator of outdated software is a design process that relies on a constant back-and-forth of static files.
Think about it: Your designer emails you a PDF of the latest plan. You review it, print it out, mark your changes with a red pen, scan it, and email it back. Your designer then manually makes those changes, creates a new PDF, and the cycle begins again.
Upgrade to Cloud-Based Collaboration
Not only is this a time-consuming and tedious process, but it’s a recipe for confusion. Which version is the most recent? Did they get my note about the new sink? This kind of clunky, manual communication leads to delays and a high probability of errors creeping in as the project evolves.
The modern solution is real-time, cloud-based collaboration. The best kitchen design software platforms enable seamless sharing. Your designer can send you a secure link to the live, interactive design.
You can see it on your phone, tablet, or computer, and leave comments directly on the plan itself. Your designer instantly sees your feedback and makes revisions that both of you can view immediately in the design.
This creates a single source of truth for the entire project, ensuring that everyone, from you to the cabinet installer, is working from the most current and accurate version of the plan. This level of transparency and efficiency is not possible with outdated software.
3. They Can’t Provide a Detailed and Accurate Quote Directly from the Design
The most frustrating part of any home renovation is when the final cost doesn't match the initial estimate. Often, this is the result of a disconnect between the design phase and the quoting phase, a common problem with outdated software.
With older platforms, a designer has first to finalize the kitchen layout and then manually create a list of every single component: the number of cabinets, the length of the countertop, the specific handles and hinges, the square footage of tile, and so on.
This manual process is incredibly prone to human error. It’s easy to forget a small but costly detail, leading to unexpected costs once the installation begins. 40% of kitchen renovation projects that rely on outdated design methods experience significant communication-related setbacks.
Reduce Risk with Real-Time Inventory Tracking
Modern, integrated software eliminates this risk. The best platforms are not just for drawing; they are sophisticated management tools. As your designer places a cabinet, a door, or a fixture into the virtual design, the software automatically adds it to a comprehensive Bill of Materials (BOM).
Integrated quoting software linked to real-time supplier pricing reduces budget overruns by 40%. It links it to real-time pricing from manufacturer and supplier catalogs. This means the quote you receive is not just an estimate; it's a highly accurate, itemized list of everything needed for your project, directly generated from the final design.
This level of precision provides you with a transparent and honest quote from the beginning, allowing you to manage your budget confidently and avoid the dreaded sticker shock.
The Ripple Effect: Why This Matters More Than You Think
Choosing a designer with outdated software isn't just an inconvenience; it's a decision that can have a ripple effect on the entire project. The inefficiencies of a manual, 2D process can lead to:
- Extended Timelines: More time spent on revisions and communication means more time until your kitchen is complete.
- Contractor Confusion: Outdated plans can be complex for contractors and installers to interpret, leading to delays on the job site while they wait for clarification.
- Compromised Results: Without the ability to visualize the space or collaborate effectively, you might end up with a kitchen that, while technically correct, doesn’t quite feel right.
Partner with Kitchen365
Your new kitchen is a significant investment. When you hire a professional to design it, you should expect them to use the best tools available to deliver a seamless, transparent, and ultimately, successful experience.
Kitchen365 is a leading partner for kitchen cabinet businesses that believe in the power of modern technology. We understand that outdated software can hinder even the most talented designers and frustrate homeowners who want to see their vision come to life.
That’s why we provide kitchen cabinet businesses with a comprehensive, integrated software solution that includes stunning 3D visualization, real-time collaboration tools, and automated, accurate quoting.
Our goal is to empower designers and streamline operations so they can focus on what they do best: creating beautiful, functional kitchens and providing a seamless, stress-free experience for every client. Schedule a demo today!
Frequently Asked Questions
What is the difference between 2D and 3D kitchen design?
A 2D design is a flat, two-dimensional drawing, like a blueprint, that shows the layout of the kitchen from a top-down perspective. It indicates where things are placed but lacks depth and a sense of scale. A 3D design creates a photorealistic, three-dimensional model of your future kitchen, allowing you to take a virtual walkthrough and see how the space will look and feel.
Why is 3D visualization important for my kitchen renovation?
3D visualization is crucial because it helps you visualize the space before any work begins. You can see how colors, materials, and lighting will interact and identify potential issues, such as a cabinet door blocking a walkway, before you order materials. This prevents costly mistakes and ensures the final result matches your vision.
What are the benefits of a cloud-based collaboration process?
Cloud-based collaboration provides a single, up-to-date source of truth for your project. Instead of emailing static files, you and your designer can view and comment on the live design in real-time from any device. This streamlines communication, reduces the risk of confusion, and ensures everyone is working from the most current plan.
How does modern software help with project quotes?
Modern, integrated software automatically generates a detailed and accurate quote directly from the final design. As your designer adds components to the 3D model, the software creates a comprehensive Bill of Materials (BOM) and links it to real-time pricing from suppliers. This eliminates the manual process of creating a quote, reducing the risk of human error and providing you with a transparent, honest cost estimate from the start.
What are the risks of working with a designer who uses outdated software?
Working with a designer who uses outdated software can lead to several problems, including:
- Extended timelines because of inefficient communication and revision cycles.
- Miscommunication and errors with contractors and installers.
- Compromised results because of the inability to fully visualize the space.
- Unexpected costs from inaccurate, manually created quotes.
How does Kitchen365 help kitchen design businesses?
Kitchen365 provides a comprehensive, integrated software solution that empowers designers with modern technology. Our platform offers stunning 3D visualization, real-time cloud-based collaboration, and automated, accurate quoting. We help kitchen cabinet businesses streamline their operations and provide a seamless, stress-free experience for their clients.






Sorry, the comment form is closed at this time.